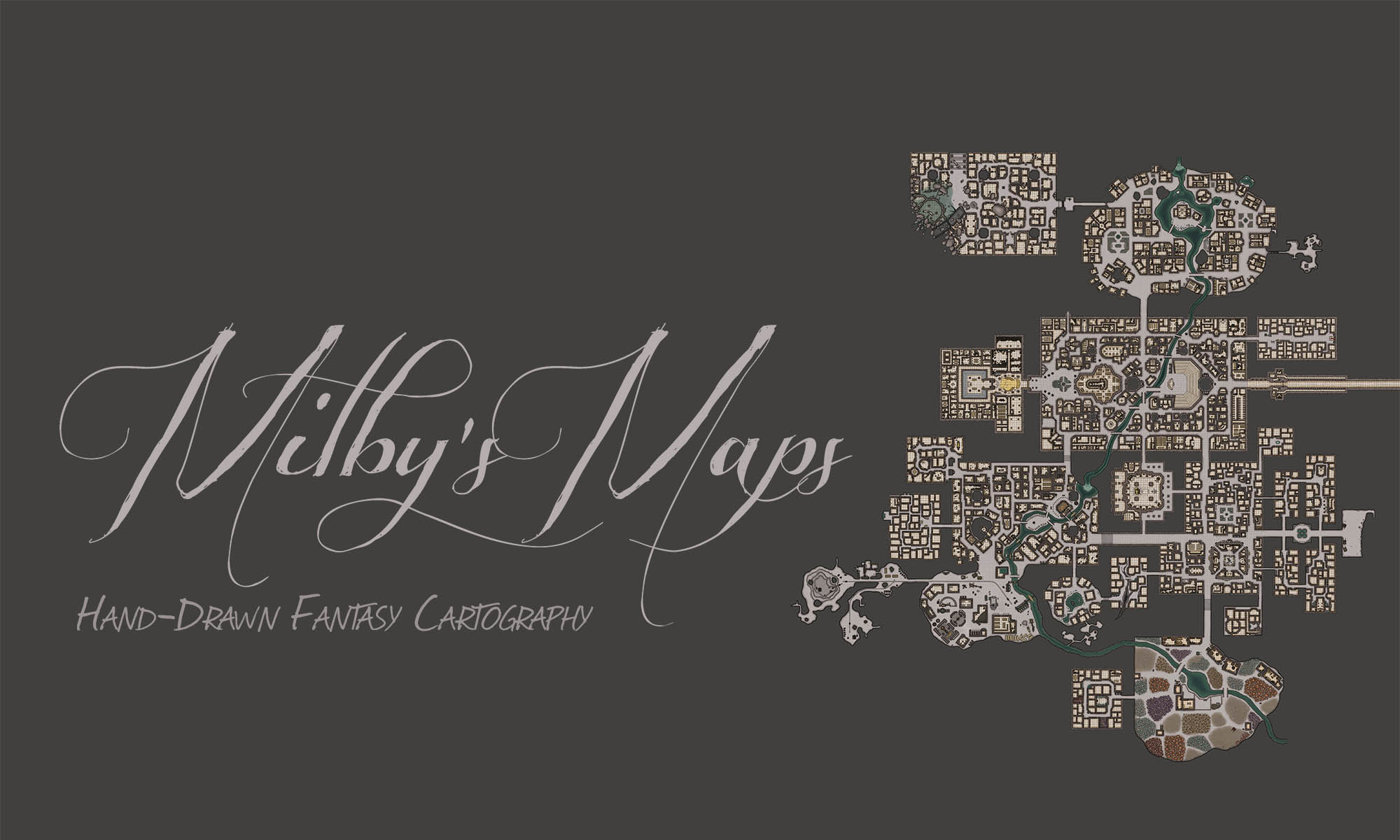The third and final floor of the abbey is finished. In the center is the cathedral, of course. Above it on the left is the cloister, with the refectory and kitchen on the right. For those of you not familiar with the term, a refectory is a dining room in an abbey. It strikes me as one of the least-necessary words in the English language, but there you go.
The area on the left side of the map is a huge, open-air terrace. The area outlined inside it is the foundation of a structure that was meant to be built there, but never was. Elsewhere on this level are an infirmary, a disused dormitory, a used dormitory and a small archives.
Now I just need to slap a roof on this baby and then I’ll be finishing up the town. My original plan for that was to draw three full floors of the town as they are in real life. There are a few buildings with fourth floors, but in the interest of keeping the map to a manageable size, I decided to just lop those off.
That’s still the plan, but I’m also going to partially abridge the third level. I can’t claim that I’m doing it to keep this thing from being too ludicrously huge because, well, I think we passed that point a long way back. Mainly I just don’t think drawing the third floor of every building adds that much to the map. A lot of what’s up there isn’t that interesting and, if this weren’t a map of a real place, I’d feel like a lot of the town’s 3rd level was filler. So I’ll pick and choose which buildings get a third floor and which ones don’t and hopefully it won’t be any less useful or interesting to anyone.











